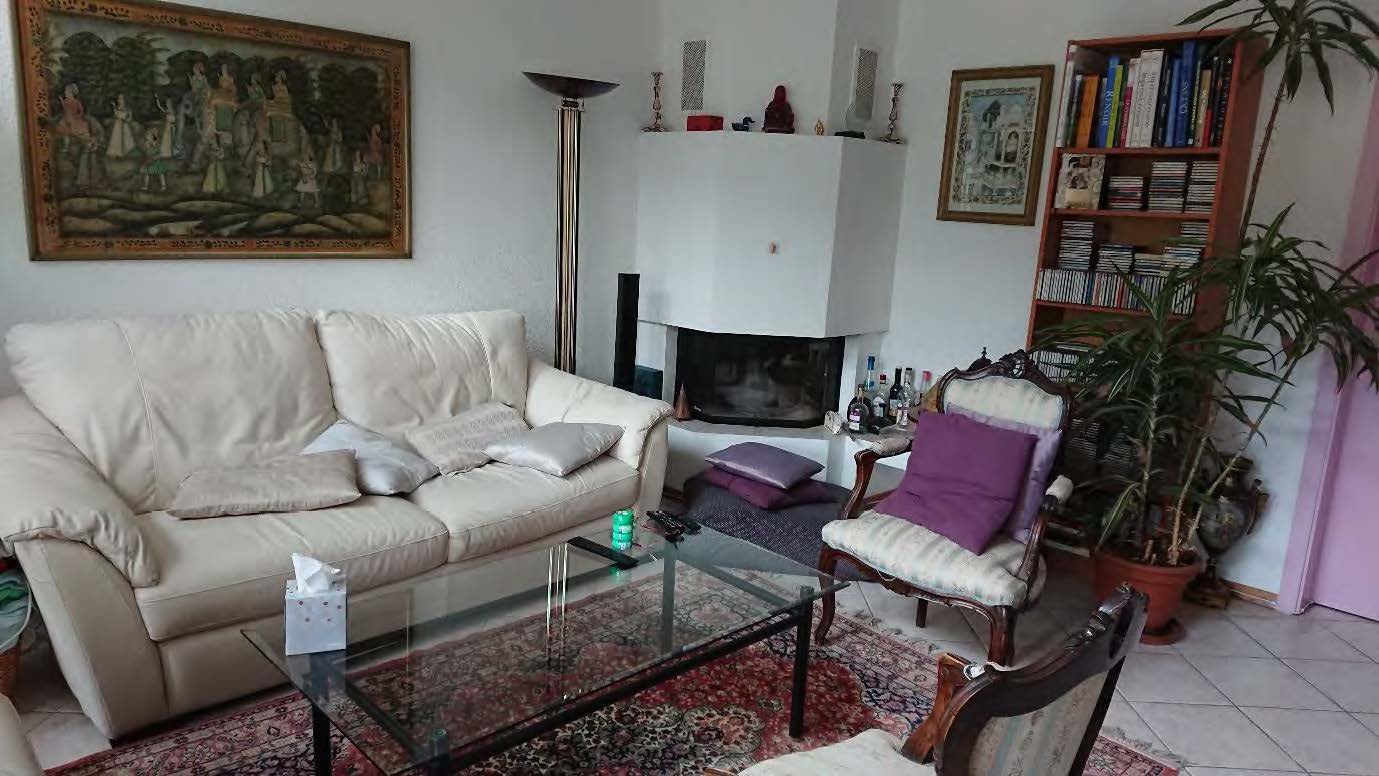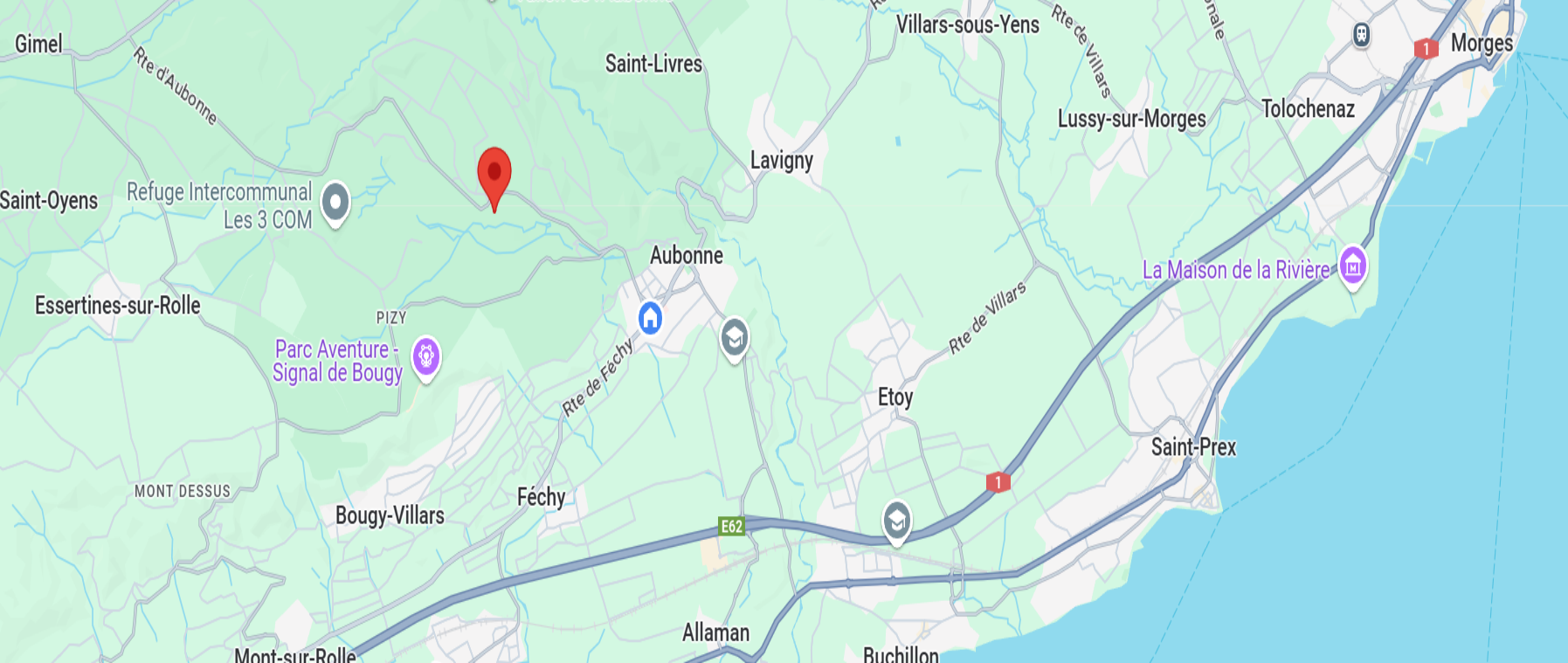Pretty semi-detached villa, ideal for a family
Description :
This charming semi-detached villa is bathed in natural light thanks to its large bay windows. The living room, complete with a cozy fireplace, opens directly onto a south-facing terrace and garden. The kitchen is separate and well-equipped, while the dining room offers ample space for gatherings. Upstairs, you'll find beautifully spacious bedrooms with hardwood floors and built-in wardrobes. Two convenient bathrooms make everyday life a breeze for the whole family. The attic has been converted into a comfortable living space with charming wood paneling. On the lower level, there's a spacious laundry room and a cellar. The 267 square meter garden includes a patio, perfect for outdoor living. Outside, you'll find a covered parking space and a shared garage. The villa has been meticulously maintained, with recent updates including a new kitchen in 2011, roof insulation in 2021, a new water heater in 2022, and regular repainting.
Location :
Just a 2-minute drive from Aubonne and ideally located only 6 minutes from the Geneva/Lausanne highway, Allaman train station, and shopping centers such as Ikea, Coop, Outlet, and Hornbach. The village offers convenient school and bus transportation. Montherod is a welcoming community of 521 residents, nestled between the lakeshore and the Jura foothills at an altitude of 600 meters. While enjoying the mild climate of the Lake Geneva region, it offers the tranquility of a rural village. Centered around its charming church and modern community center (with an inn, auditorium, and various facilities), the homes create a harmonious blend of rich history and contemporary comfort. The local public school takes children from 4 to 15. The nearest public senior high school is in Etoy, just 7km away. Aubonne is also home to La Côte International School, where students are accepted from 3 to 18, graduating with the International Baccalaureat.

Layout: |
|
Lower level:Laundry room, cellar, living room with fireplace, garden storage, access to terrace and garden. Ground floor:Entrance hall, dining room, separate kitchen with breakfast nook, guest WCFirst floor:Two bedrooms, one with a balcony, shower room, bathroom.Attic:One large bedroom, attic spaceDownload the full brochure |
Price:
1'200'000.- CHF
Download the full brochure
Contact: Dominique Schoonjans or Eli De Friend
